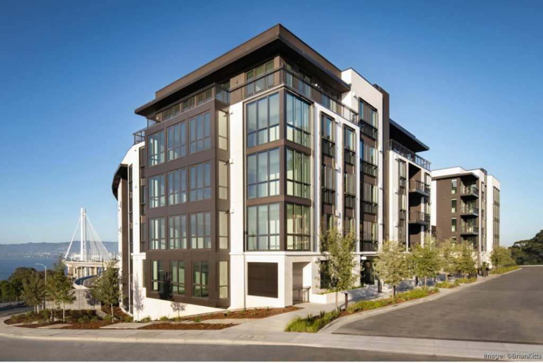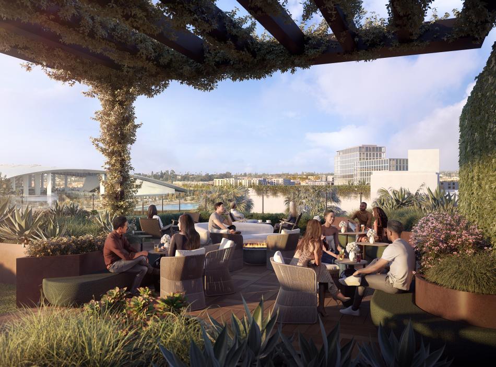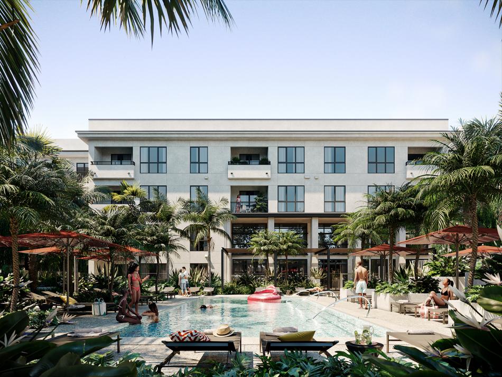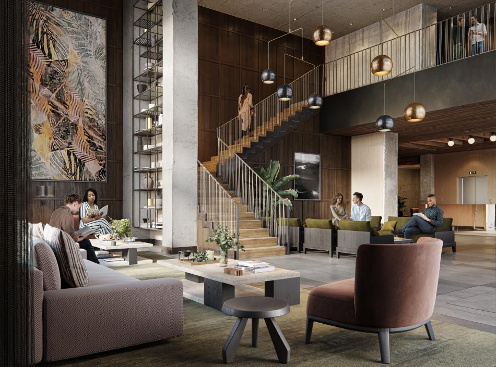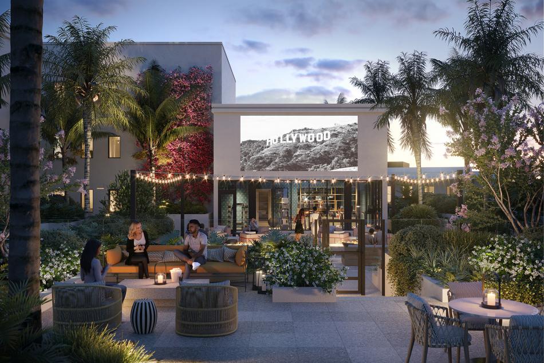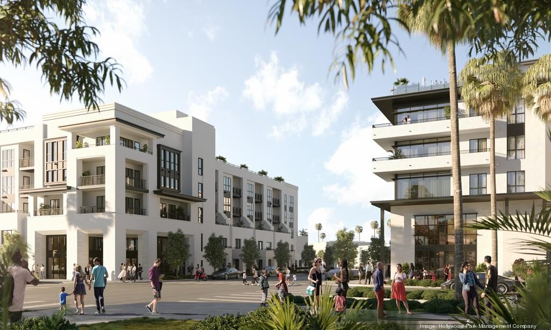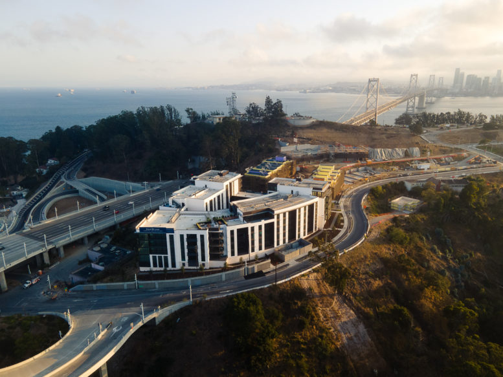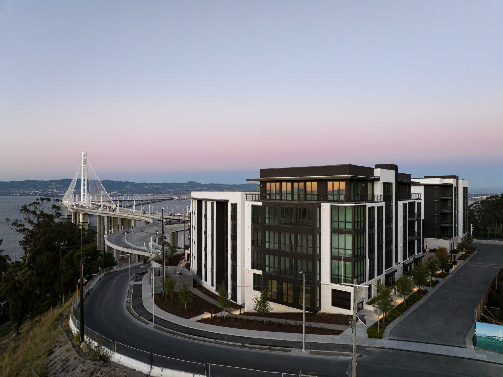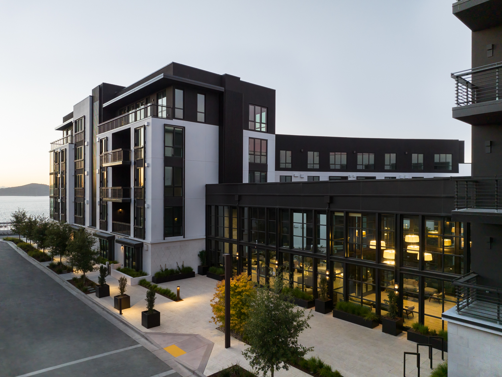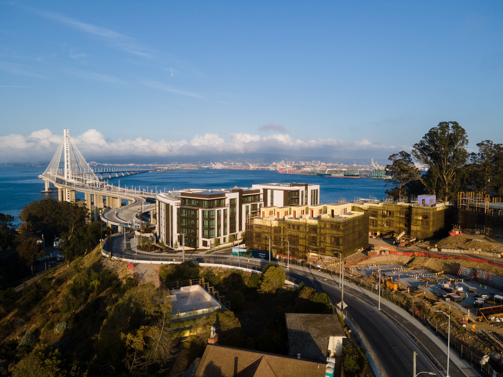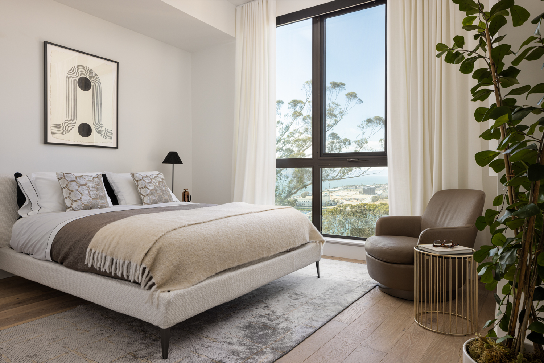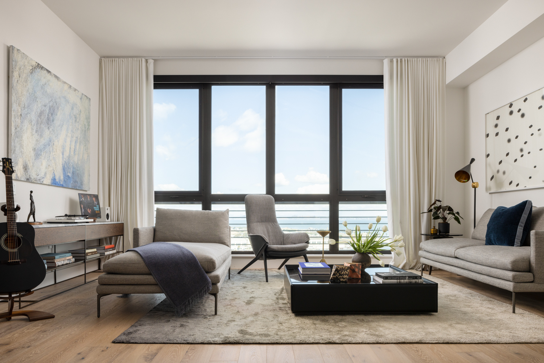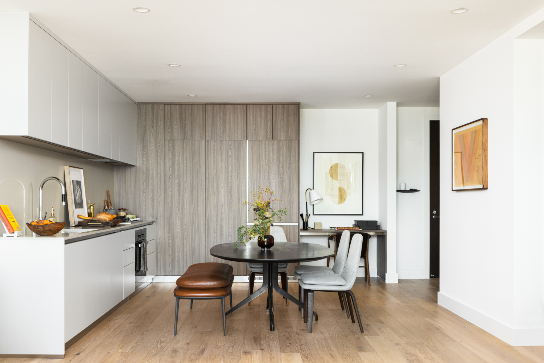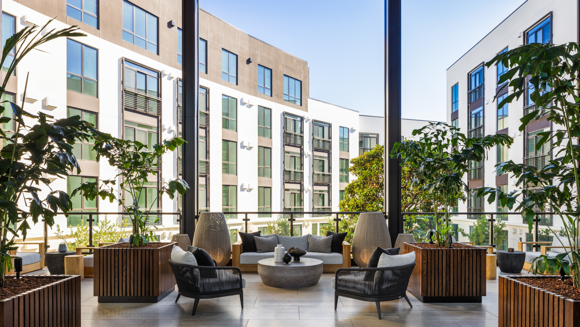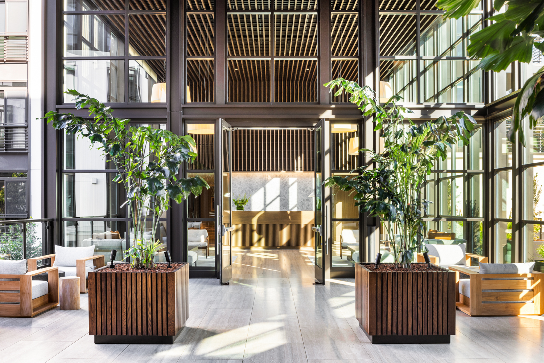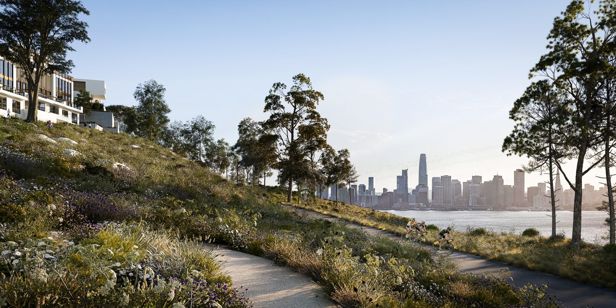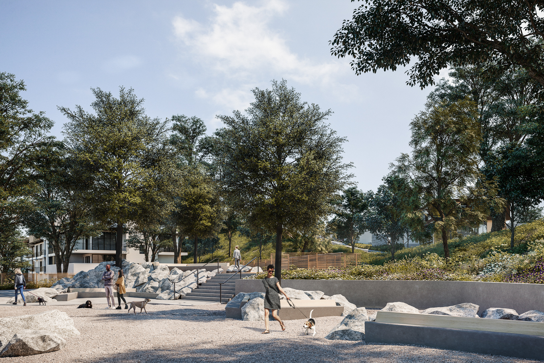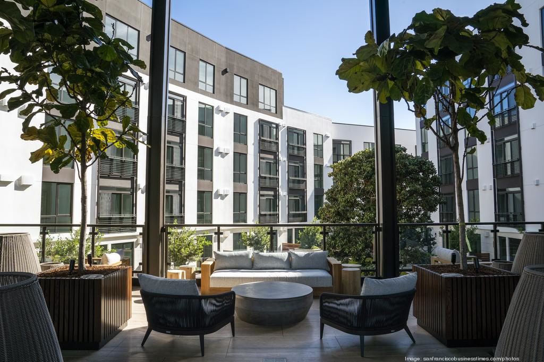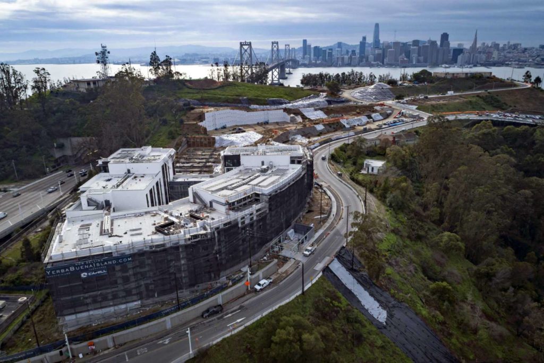Hollywood Park’s New Design-Forward Residence, The Wesley, Now Open
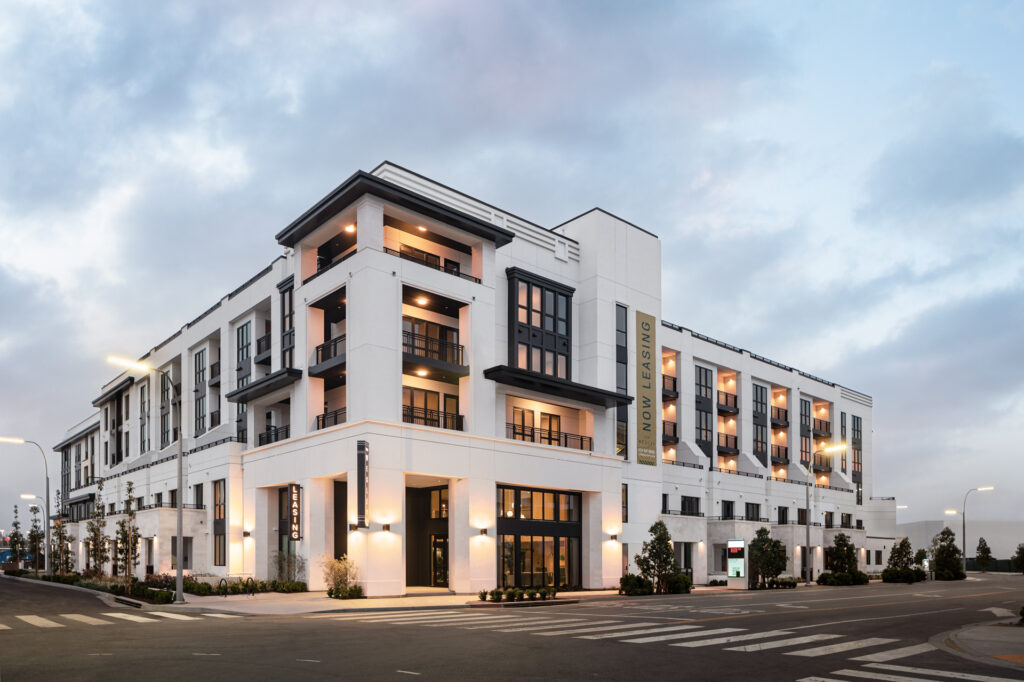
Hollywood Park, the largest urban mixed-use mega-development under construction in the Western United States, officially welcomes its first residents at The Wesley, making this the landmark destination’s residential debut. Following a successful pre-leasing launch, the thoughtfully crafted residences offer the best of Los Angeles living, with walkable access to Hollywood Park’s forthcoming dynamic line-up of restaurants, shops, entertainment, and recreational space.
“We are excited to open The Wesley at Hollywood Park and welcome our first residents,” said Jason Gannon, managing director, SoFi Stadium and Hollywood Park. “The intentional, curated design of our residential offering extends Stan Kroenke’s vision to make Hollywood Park a true city within a city and a world-class destination for all to enjoy.”
Comprised of 101 modern residences, The Wesley is the first residential building at Hollywood Park to open and features a collection of light-filled residences with floorplans ranging from studios to three-bedrooms, as well as two-story townhomes. The elevated architecture and design were envisioned by prominent architects Hart Howerton and TCA Architects and interior design firm Redmond Aldrich Design. Each residence features airy interiors and rich details, such as soaring 9-foot ceilings with expansive windows, wide-plank floors throughout, gourmet kitchens with Samsung appliances and Kohler fixtures, and European-inspired flat-panel cabinetry.
Celebrating indoor-outdoor living, the residences at The Wesley are set in an oasis-like atmosphere. Lush landscaping and starlit views can be enjoyed via private outdoor terraces and balconies, as well as in highly amenitized outdoor spaces such as:
- A sky deck with fireplaces and views of SoFi Stadium and Hollywood Park’s Lake Park
- A palm tree-lined sun terrace with a dipping spa, retro loungers, and spacious cabanas
- An outdoor screening area to enjoy blockbuster films or art-house indies
- Pool-adjacent pavilions with areas to socialize, entertain, and watch live sports and films
- An outdoor BBQ kitchen
“The convergence of design, art, and history is palpable throughout every corner of The Wesley,” says Christopher Meany, Partner at Wilson Meany, Hollywood Park’s development manager. “The sophisticated residences showcase the best of Southern California’s quintessential lifestyle infused within an environment that cannot be discovered anywhere else. Now, more than ever, renters crave convenience, accessibility, and full-frill features, all of which can be experienced at The Wesley.”
With thoughtfully designed communal spaces intended to foster resident connection and encourage engagement, The Wesley offers many areas for residents to interact and enjoy their daily activities and routines. Additional modern amenities include:
- Plentiful work-from-home areas, such as library tables, desks, booths, and café-style tables
- A game room with richly appointed interiors for residents to socialize, unwind, or entertain
- An airy fitness studio, complete with weights, sauna, and dedicated spaces for yoga and Pilates
- A private suite to accommodate residents’ overnight guests
- A light-filled pet spa with bathing and grooming stations
Now open and available for leasing, The Wesley serves as a prime location for residents to enjoy immediate access to world-class events and entertainment right at their front door. Hollywood Park will ultimately encompass up to 2,500 residences. Its initial residential phase includes 314 new residences, The Wesley’s 101 homes and 213 additional units at its next-door neighbor, The Crosby, which is nearing completion.
Images here (Credit: Stephen Magner (c) Hollywood Park).
Read the article in Real Estate Weekly.
