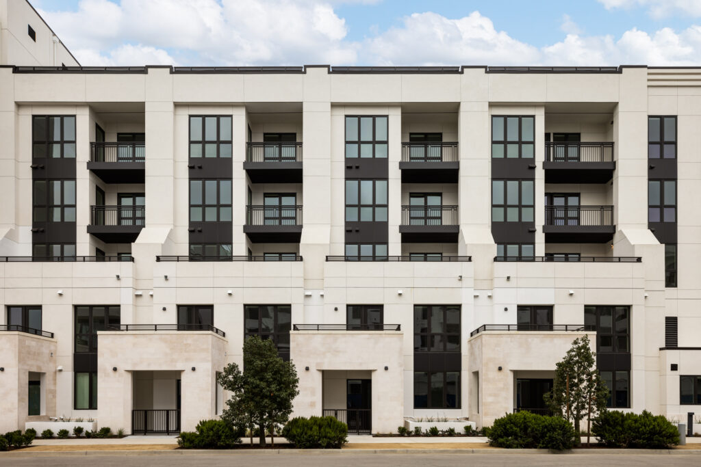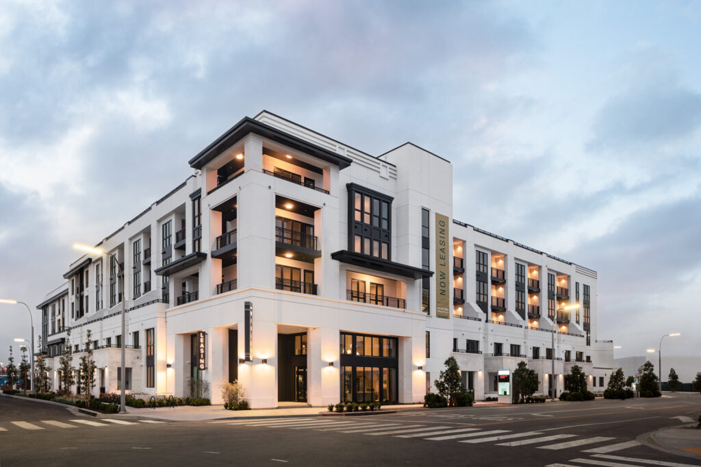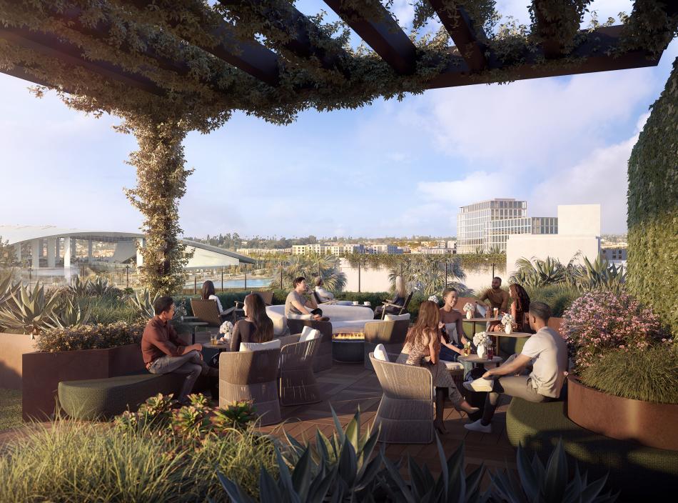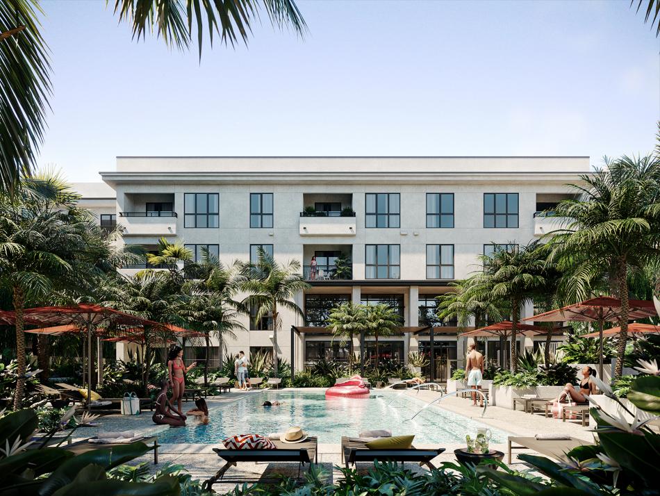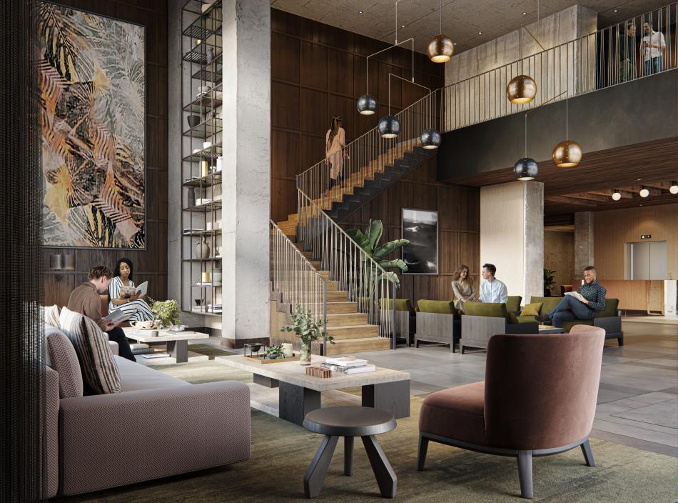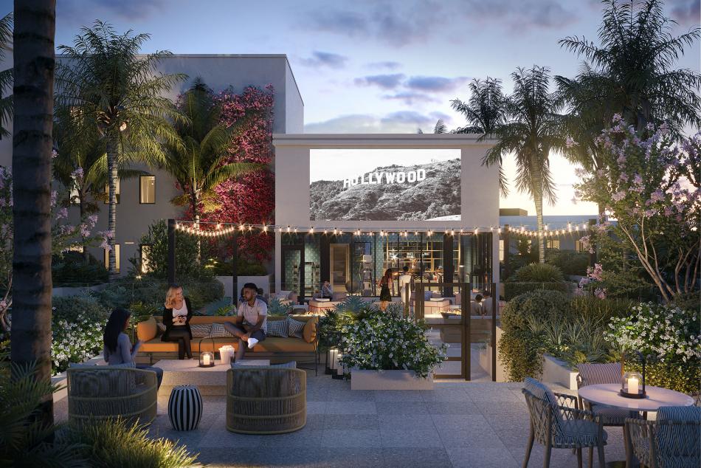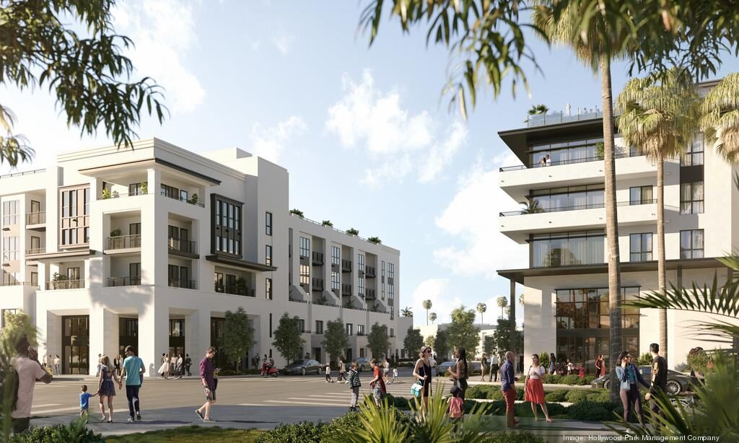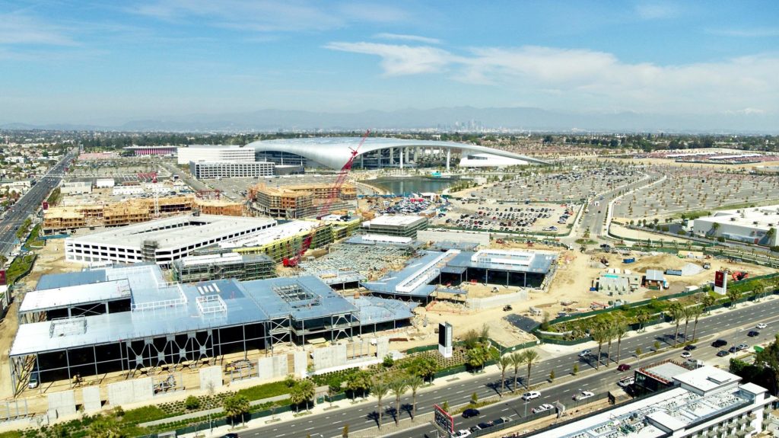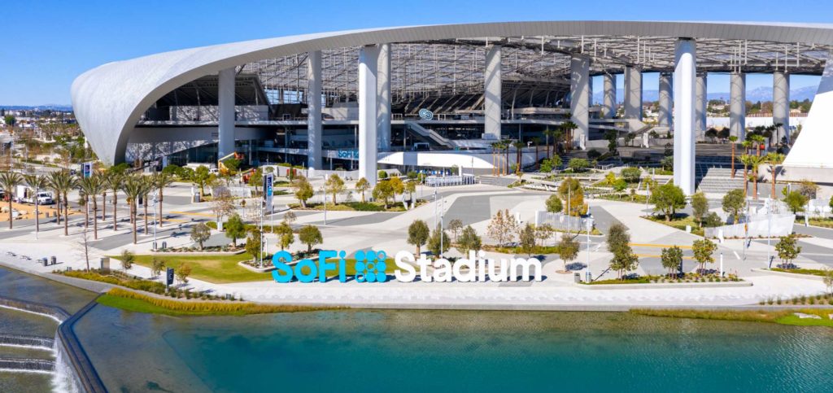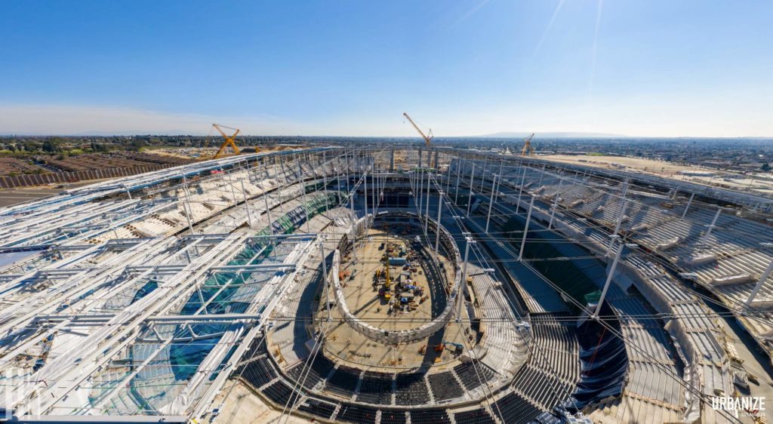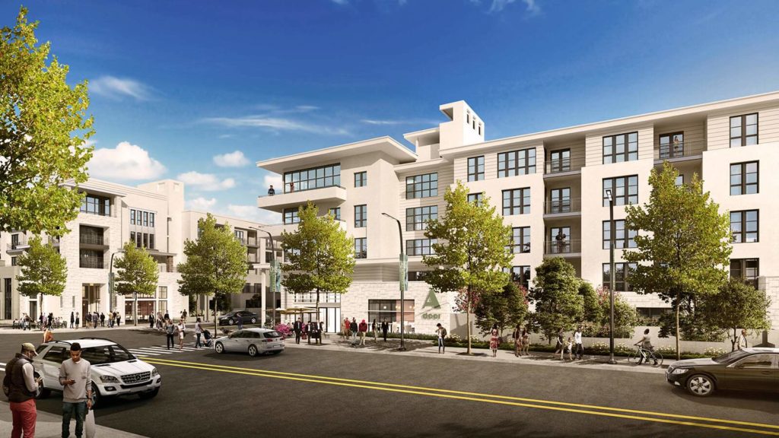
In less than two weeks, if the NFL moves forward as planned, SoFi Stadium will open in Inglewood after more than five years of design and construction.
Finally, the Rams will no longer have to play in the sun-baked L.A. Coliseum. Finally, the Chargers will no longer have to be squatters in the tiny Dignity Health Sports Park (formerly the StubHub Center and the Home Depot Center). Finally, owner Stan Kroenke will see his dream of a $2 billion (well, make that more than $5 billion now) sports and entertainment park begin to come true.
But here’s the more important news: From a design and urban planning standpoint, SoFi is, potentially, revolutionary.
That’s because, in many ways, this stadium is not really a stadium. It’s not a solid concrete and steel bowl where fans park cars and push their way in and out eight times a year. And it’s not a themed shopping mall and mini amusement park grafted onto a sports facility.
SoFi Stadium is a porous, indoor-outdoor, year-round complex featuring, yes, a 70,000-seat stadium and lots of parking, but also a 2.5-acre public plaza, an adjacent 6,000-seat performance space and a layered landscape filled with hills, trees, places to pause and sit and eat — all connected to a vibrant 25-acre community park surrounding a 5.5-acre lake.
The 300-acre complex, to be called Hollywood Park, is slated to phase in over many years more than 1.5 million square feet of retail, restaurant and office space (including the almost-complete NFL Network headquarters and studios), at least 2,500 townhomes and apartments and a hotel.
The idea of a stadium as the focal point for a mixed-use project is not new. So-called sports-anchored developments are becoming the norm nationwide, from Patriot Place in New England to the Arlington Entertainment District in Texas. But more than any of those developments (including downtown Los Angeles’ L.A. Live), this complex — its stadium’s façade curving like the sweep of the coast — is authentically inspired by, and caters to, its setting.
“We were trying to create an expression of Southern California,” said Lance Evans, principal with HKS Architects. “Something that would resonate with this climate and with this place.”
This is something that only Dodger Stadium — embedded into the earth, obsessed with the future and surrounded by palm trees, the landscapes of Elysian Park and, alas, a heroically scaled parking lot — has managed to accomplish in terms of local sports venues.
Workers have been putting the finishing touches on SoFi despite the risk of COVID-19 infection (more than 50 have tested positive) and two deaths on the site, including one caused by a fall from the roof.
Citing the pandemic, the Rams, Chargers and SoFi jointly announced Aug. 25 that games will be played without fans “until further notice.” Once fans are allowed to come, they will approach a stadium whose field level is embedded 100 feet into the earth, reducing the building’s bulk as seen from the rest of the neighborhood and making a trip inside reminiscent of a trek down bluffs to a beach in, say, Malibu. Along the way they will proceed via a fractured landscape of textured pathways, gardens, patios and food stalls, descending through what the project’s landscape architect, Studio-MLA, calls “canyons” — terraced trails filled with earthen mounds and plants and trees from around California, weaving in and out of the stadium.
“It’s all about how the stadium is part of the landscape and the landscape is part of the stadium,” said Studio-MLA founder Mia Lehrer, who has designed green spaces for Dodger Stadium and for Banc of California Stadium in Exposition Park. She also is imagining the surroundings for the forthcoming Lucas Museum of Narrative Art.
In classic SoCal fashion, the stadium, its edges open to the outdoors along the sides, blurs the line between interior and exterior, inviting visitors, and views, inside. It pulls in ocean breezes through its aerodynamic shape, its permeable flanks, the lifting of its seating bowl above the ground-level concourse and massive (60 feet by 60 feet) adjustable openings in its roof that can slide like sunroofs on cars. These openings can “tune” the wind flow, according to HKS, which designed recent stadiums for the Minnesota Vikings, Indianapolis Colts and Dallas Cowboys.
The roof, which covers and unifies the stadium bowl, plaza and adjacent arena, is clad in ethylene tetrafluoroethylene, or ETFE, a tough, translucent plastic that, thanks to its dotted frit pattern, shades fans from about half of the sun’s heat. (If you’ve roasted at the Coliseum or at Dodger Stadium, you will appreciate that.) The ETFE also will allow concerts, community gatherings, e-sports, the Super Bowl and the Olympics to carry on in the rare case of rain.
Read the full article at the Los Angeles Times.
