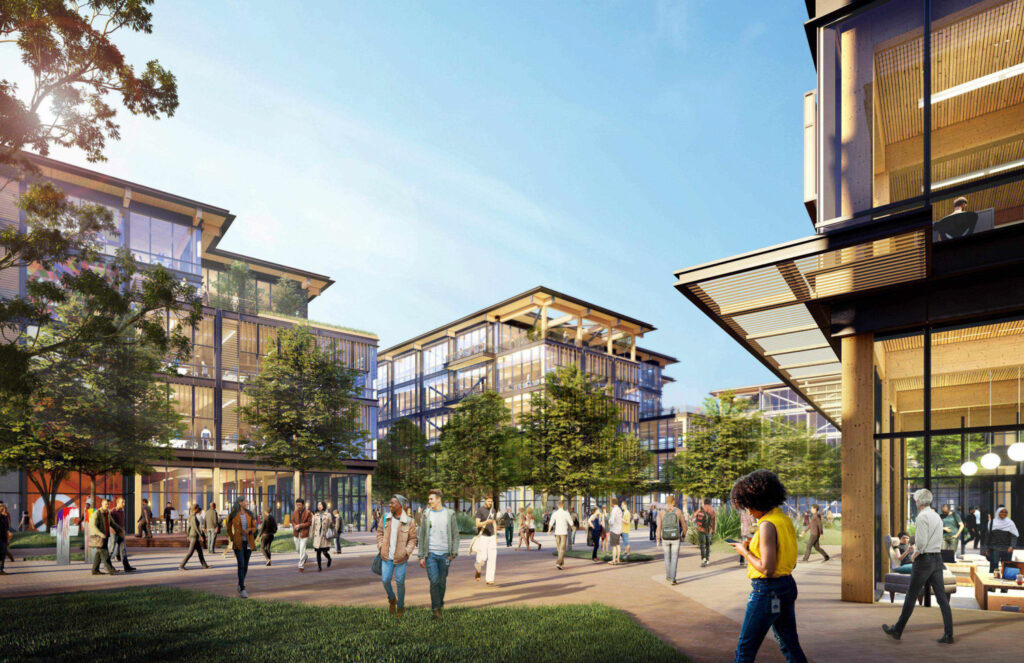
The Menlo Park Planning Commission has approved four architectural plans for Meta’s Willow Village in San Mateo County. The city reviewed Safdie Architect’s glass-domed meeting and collaboration space, the town square, the office campus, and two apartment buildings. Facebook’s parent company is working with Signature Development Group in a joint venture called the Peninsula Innovation Partners.
Writing to YIMBY, Signature Development Group president Michael Ghielmetti said, “We were grateful to receive the City’s initial approval at the end of last year and are diligently pursuing the remaining regulatory requirements needed to advance Willow Village. We expect that process to continue through 2024.”
The 59-acre masterplan has a grand vision for 1.2 million square feet of offices and around 1,700 units of housing interlaced with retail, a hotel, and public open space. The center of the campus will be the so-called Town Square, evocative of how Meta founder Mark Zuckerberg has envisioned the civic role of his social media platform. Hart Howerton is Master Planner, with Ankrom Moisan Architects responsible for the residential design. Pickard Chilton is the office architect, and Safdie is Meeting & Collaboration Space architect.
Read the full article at SF Yimby.