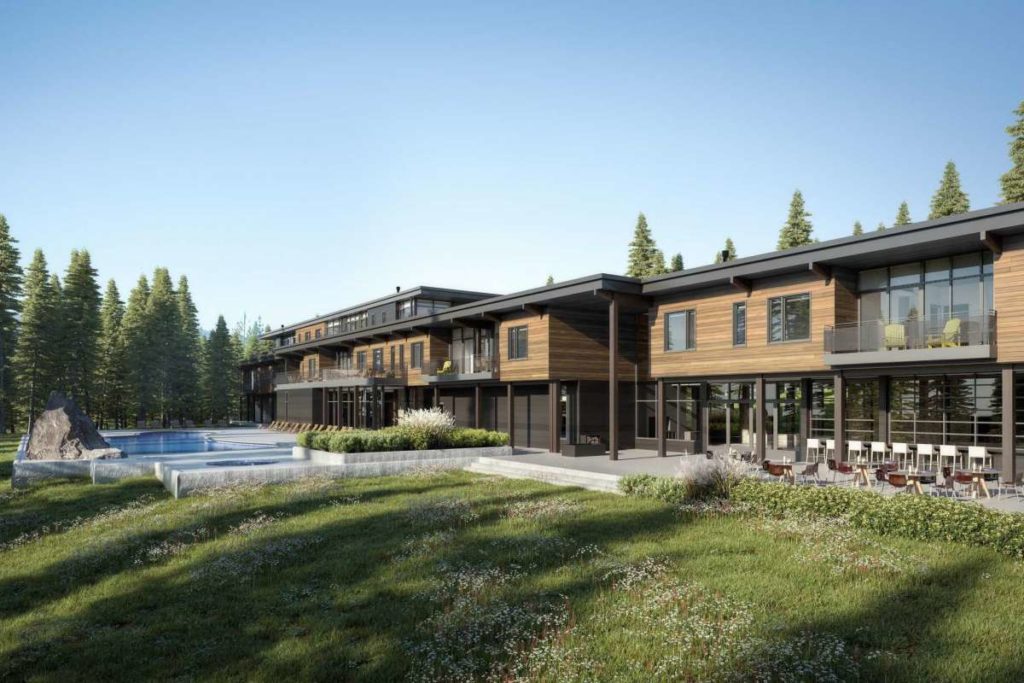Once again, an interdisciplinary design firm with headquarters in New York and San Francisco is putting its mark on Big Sky, Mont.
Hart Howerton already designed the Montage Hotel Big Sky and its 39 luxury residences. This time, the firm serves as master-planners of Moonlight Basin, a resort community on the northwest side of Montana’s Lone Mountain, at the doorstep of the Big Sky Resort’s 5,800 acres of world-class ski terrain.

When finished, a pool patio will stretch behind the LakeLodge at Moonlight Basin in Big Sky, Mont., a resort community master-planned by San Francisco-based architectural firm Hart Howerton.
“We often work in incredible settings and one thing we’ve really learned is how to set up a vision and help architects design in ways that celebrate the environment and make the community look like it’s always been there,” said John Burkholder of Hart Howerton, principal in charge of project that started taking shape back in 2013. “For Moonlight Basin, we were on the developer side of the table, helping manage the design process with architects and providing advice.”
Project architect John Cottle of Aspen’s Cottle Carr Yaw Architects echoed Burkholder’s sentiments.
“Our goal was to create an indoor and outdoor gathering place with quiet, timeless architecture; a place that brings people together while being deeply respectful of the natural setting,” Cottle said. “Built below the treetops, the lodge essentially hides in the woods.
Read the full article at the San Francisco Chronicle.