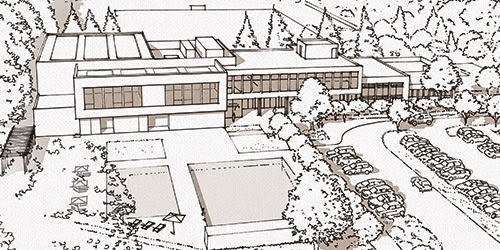
Facebook’s vision for a multigenerational community center in the Menlo Park neighborhood of Belle Haven has received a preliminary green light from the City, allowing it to move forward with the planning process. Facebook initially made its intentions to submit for such a project known to the City at the end of last year, with the goal of bringing increased vitality to Belle Haven. Facebook intends for the project to be philanthropic in nature—a standalone endeavor completely separate from any other Facebook-related development in Menlo Park.
“As you know, we have a long history of partnering with the City—dating back to the 2011 Belle Haven and & Willow Business Area Design Charrette that we initiated when we moved to Menlo Park,” stated Facebook’s Vice President of Real Estate John Tenanes in a memo to the City. “That was the catalyst for our collaboration with the community to realize our shared goals and create a sense of place. Eight years after making Menlo Park our home, our commitment has not wavered, and we are in a strong position to make this donation.”
A new community center is a priority for the Menlo Park and the City’s intentions to create a new multigenerational center was solidified in a Parks and Recreation Master Plan completed in 2019.
Recent plans filed with the City indicate that Facebook has proposed to redevelop the current Onetta Harris Community Center, Menlo Park Senior Center and Belle Haven Youth Center, located at 100-110 Terminal Ave. All three buildings would be combined into a single, 35,725 square foot structure. Proposed uses include: a gymnasium, youth center, locker rooms, senior dining and community event, flexible classroom spaces, movement studio and fitness room and library space, which will be distributed throughout the building. The City of Menlo park has also asked that a new pool also be added to the project. The pool will be financed by the City.
The proposed building layout would seek to better enhance its connection to the surrounding neighborhood. The structure would connect to Kelly Park; the new youth center would be located on the first floor of the building with direct access to a new playground and the park. The locker rooms will be shared between the fitness center and new pool. Also, a series of outdoor community gathering spaces will be dispersed throughout the site, including a courtyard and boardwalk that will connect to the children’s library.
“It is kind of five buildings under one roof,” explained Hart Howerton Partner and Managing Principal Eron Ashley, at one of the development’s latest study sessions this past week. “It has been an interesting exploration of how the community has really prioritized different uses [and] the relationship of those uses.”
Ashley continued, stating, “What has come out of a lot of this process is that there are a lot of wonderful synergies that today are unrealized because the uses are spread over multiple buildings…There’s a way to bring a lot of these uses together.”
The building will be contemporary in style, but colors and materials are still under consideration. Wood soffits, metal paneling, rainscreen facades and glass are just several of the materials currently proposed. In September of this year, the City Council approved the project’s term sheet, conceptual design and project review process. The City Council also provided additional direction to explore the architecture and design of the project.
At the most recent study session, the Menlo Park City Council continued to give its feedback on the layout and proposed uses for the development. The purpose of the meeting was not to grant any approvals, but to continue evaluating the project. City officials also expressed interest in exploring how the project could be expanded upon to serve not just the Belle Haven community now, but the neighborhood’s increasing populace in the future. The City Council also discussed the possibility of the site serving as a Red Cross evacuation center, and weighed in on the proposed back-up generator, and discussed pursuing a LEED Platinum certification for the project.
Thus far, nearly a dozen meetings and community outreach sessions have been held, and the Menlo Park City Council has established a tentative timeline for the project. By the beginning of November, City officials hope to approve the final interim services plan and funding options for City-requested work. At the beginning of December, the Planning Commission is expected to make a recommendation on the project, which will be followed by a City Council hearing and potential project approval in January of 2021. Facebook hopes to demolish the existing facilities in 2021, with construction beginning around mid-year. The goal is to have the project delivered by 2023.