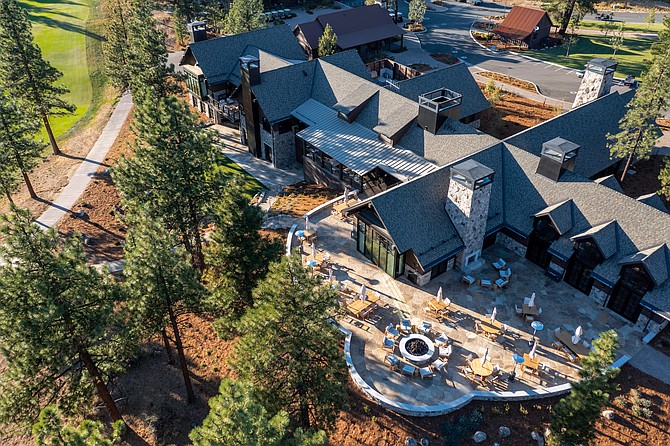
Some buildings stand out due to their outstanding design, their striking presence catching both the eye and the imagination. Others draw attention because of their stunning setting, a result of their adherence to the classic real estate mantra: “Location, location, location.” Still others find favor thanks to their function, serving as gathering places where memories are built and stories are born.
Clear Creek Tahoe’s new clubhouse—a 20,000-square-foot gathering space with views to the 18th fairway and surrounding expanse of mountains and valleys—can claim all three.
“It’s kind of Shangri La,” says Georgia Chase, Clear Creek Tahoe’s director of sales.
She’s talking about the mountain community as a whole, but the idyllic grandeur writ large across 2,136 acres on the eastern slope of the Carson Range is also woven into the building blocks (or rather, hardwood oak flooring and Douglas fir glulam timbers) of the clubhouse itself. Designed by renowned architecture firm Hart Howerton, the community hub is elegant, yes, but also leans a bit into the “house” side of “clubhouse.”
General Manager Milward Bell-Bhatti says the building “feels more residential than it does a traditional clubhouse”—but that doesn’t mean overly familiar or casual. Like the curated porcelain tiles and brass-and-bronze-toned light fixtures that add luxurious detail throughout the building, the home-like tone was carefully considered and very intentional. All the art, for example, is from Northern Nevada creatives. The idea was to make the clubhouse feel like an extension of community members’ own homes, where they can relax, spend quality time with family and entertain guests.
The space is also meant to broadly reflect the nearby Twin Pines Lake & Ski House in South Lake Tahoe, a vintage structure where the original knotty pine still glows like it did when it first was built to meet renowned architect Julia Morgan’s vision for an all-season haven on the shore—about 50 feet from the water. The house provides private access to the lake, as well as a place to come together. There’s a timelessness to the human connection that happens in places like this, where tales are shared over handcrafted drinks, across tables laden with hot food, or around crackling fires that chase away the chill of the lake or slopes. (A shuttle is available to take members to and from Heavenly during ski season.)
Clear Creek Tahoe’s clubhouse aims to provide all these same opportunities—at the bar with granite and rainbow onyx countertops, the dining room with vaulted windows like snow-capped mountains, the stone hearth, and outdoor fire pit—so members can easily recount the highs and lows of their day on the Coore & Crenshaw–designed course or simply enjoy a serene moment between activities.
These classic elements also have sometimes surprisingly modern touches: The dining room includes a private seating area surrounded by an elegant all-glass wine cellar, and the menu is highly seasonal. Bell-Bhatti takes pride in having recruited Executive Chef Shawn Benson, who built a diverse and progressive menu that offers lamb osso buco, chicken tikka masala, and pho instead of more typical “meat and fish” clubhouse fare.
Read the full article in Tahoe Quarterly.